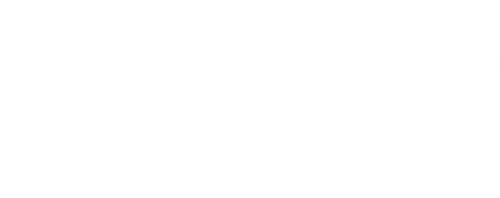


Listing Courtesy of: SABOR / Century 21 Middleton / Zoe McDonald - Contact: zoe@middletongrp.com - (830) 708-7100
29121 Ismorada San Antonio, TX 78260
Pending (77 Days)
$815,000
MLS #:
1867875
1867875
Taxes
$15,758(2024)
$15,758(2024)
Lot Size
0.37 acres
0.37 acres
Type
Single-Family Home
Single-Family Home
Year Built
2021
2021
Style
Two Story
Two Story
School District
Comal
Comal
County
Bexar County
Bexar County
Listed By
Zoe McDonald, Century 21 Middleton, Contact: zoe@middletongrp.com - (830) 708-7100
Source
SABOR
Last checked Aug 3 2025 at 12:03 AM GMT+0000
SABOR
Last checked Aug 3 2025 at 12:03 AM GMT+0000
Bathroom Details
Interior Features
- One Living Area
- Two Living Area
- Liv/Din Combo
- Eat-In Kitchen
- Island Kitchen
- Study/Library
- Game Room
- Media Room
- Loft
- Utility Room Inside
- Secondary Bedroom Down
- High Ceilings
- Open Floor Plan
- Cable Tv Available
- High Speed Internet
- Laundry Main Level
- Laundry Lower Level
- Laundry Room
- Walk In Closets
- Attic - Access Only
- Some Remain
Kitchen
- Kitchen
Community Information
- F
Subdivision
- Prospect Creek At Kinder Ranch
Property Features
- Corner
- 1/4 - 1/2 Acre
- Mature Trees (Ext Feat)
- Sloping
- Level
Heating and Cooling
- Central
- Two Central
Basement Information
- Slab
Pool Information
- Pool
Homeowners Association Information
- Dues: $270
Flooring
- Carpeting
- Ceramic Tile
Exterior Features
- Brick
- Stone/Rock
Utility Information
- Sewer: City
- Fuel: Natural Gas
School Information
- Elementary School: Kinder Ranch Elementary
- Middle School: Pieper Ranch
- High School: Pieper
Parking
- Four or More Car Garage
- Tandem
Living Area
- 3,805 sqft
Additional Information: Middleton | zoe@middletongrp.com - (830) 708-7100
Location
Listing Price History
Date
Event
Price
% Change
$ (+/-)
Jun 27, 2025
Price Changed
$815,000
-3%
-25,000
Jun 18, 2025
Price Changed
$840,000
-1%
-10,000
May 30, 2025
Price Changed
$850,000
-3%
-25,000
May 17, 2025
Original Price
$875,000
-
-
Estimated Monthly Mortgage Payment
*Based on Fixed Interest Rate withe a 30 year term, principal and interest only
Listing price
Down payment
%
Interest rate
%Mortgage calculator estimates are provided by CENTURY 21 Real Estate LLC and are intended for information use only. Your payments may be higher or lower and all loans are subject to credit approval.
Disclaimer: Copyright 2025 San Antonio Board of Realtors. All rights reserved. This information is deemed reliable, but not guaranteed. The information being provided is for consumers’ personal, non-commercial use and may not be used for any purpose other than to identify prospective properties consumers may be interested in purchasing. Data last updated 8/2/25 17:03




Description